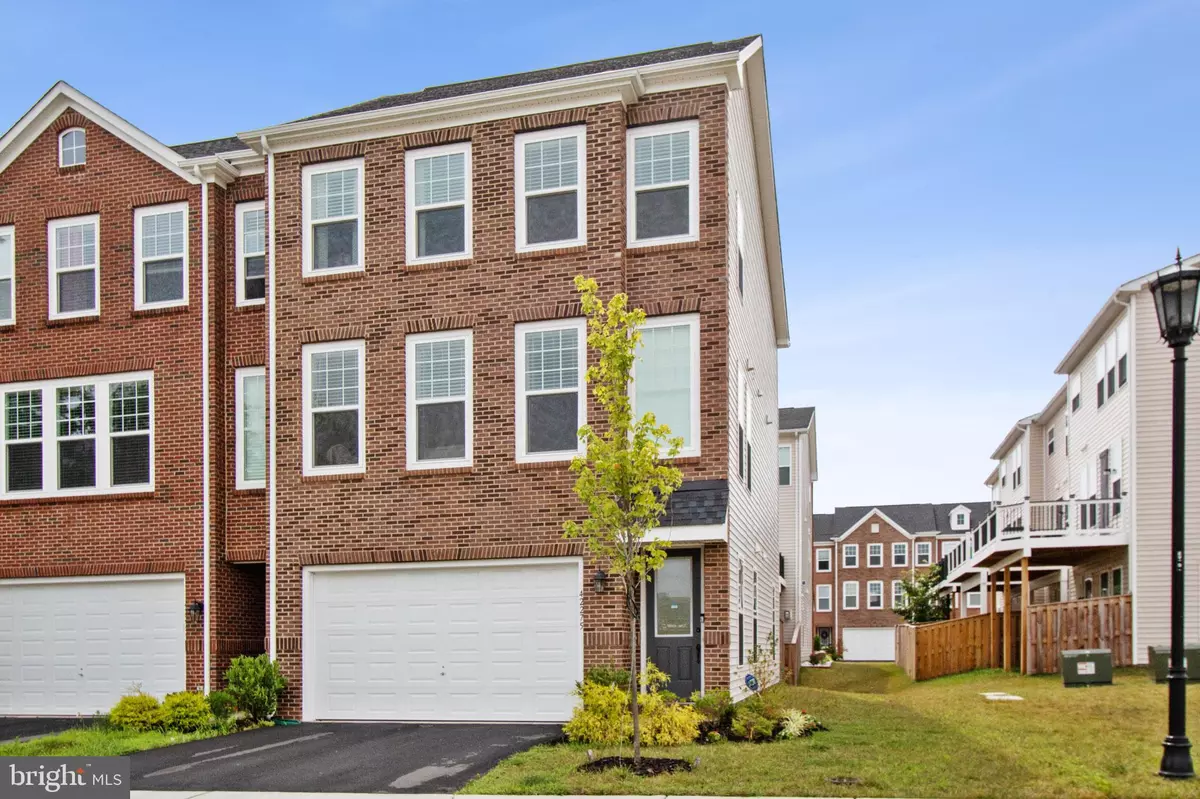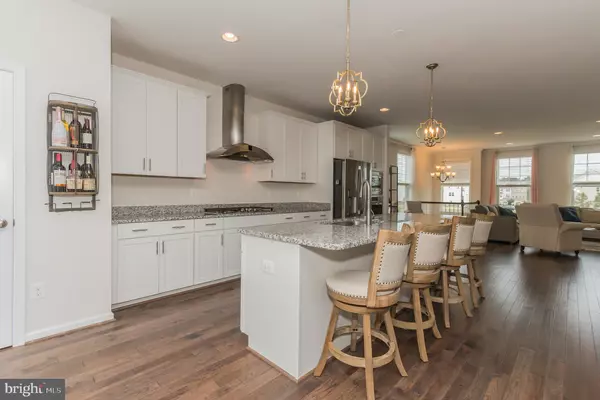$581,000
$565,000
2.8%For more information regarding the value of a property, please contact us for a free consultation.
42275 LANCASTER WOODS SQ Chantilly, VA 20152
3 Beds
4 Baths
2,610 SqFt
Key Details
Sold Price $581,000
Property Type Townhouse
Sub Type Interior Row/Townhouse
Listing Status Sold
Purchase Type For Sale
Square Footage 2,610 sqft
Price per Sqft $222
Subdivision Eastview At Stone Ridge
MLS Listing ID VALO416830
Sold Date 08/28/20
Style Other
Bedrooms 3
Full Baths 3
Half Baths 1
HOA Fees $94/mo
HOA Y/N Y
Abv Grd Liv Area 2,610
Originating Board BRIGHT
Year Built 2017
Annual Tax Amount $5,199
Tax Year 2020
Lot Size 2,614 Sqft
Acres 0.06
Property Description
Beautiful brick end unit townhouse in Eastview. An open concept main level never lets you miss out on the action and boasts 9-foot ceilings, recessed lighting, and hardwood floors. The kitchen anchors the main level with granite countertops, stainless steel appliances, gas cook top and a large island with breakfast bar. Access to the large deck, from the kitchen, is the perfect place to entertain during the warmer months. The living room is bright and the perfect place to entertain guest and family. The master suite is a true escape with tray ceiling and en-suite featuring separate vanities, soaking tub and glass shower. Two additional bedrooms and a hall bath with dual vanity await you upstairs. The walk out basement is perfect for a rec room or additional living space. location near shopping, restaurants and Rt 50, Loudoun County Parkway, Dulles Airport and Dulles Toll rd. You do not want to miss this one!
Location
State VA
County Loudoun
Zoning 05
Interior
Interior Features Breakfast Area, Carpet, Dining Area, Floor Plan - Open, Kitchen - Island, Primary Bath(s), Pantry, Recessed Lighting, Soaking Tub, Stain/Lead Glass, Tub Shower, Wood Floors
Hot Water Natural Gas
Heating Forced Air
Cooling Central A/C
Equipment Built-In Microwave, Cooktop, Dishwasher, Disposal, Freezer, Refrigerator, Icemaker, Stove, Oven - Wall
Appliance Built-In Microwave, Cooktop, Dishwasher, Disposal, Freezer, Refrigerator, Icemaker, Stove, Oven - Wall
Heat Source Natural Gas
Exterior
Exterior Feature Deck(s)
Parking Features Garage Door Opener
Garage Spaces 2.0
Amenities Available Pool - Outdoor, Basketball Courts, Tennis Courts
Water Access N
Accessibility None
Porch Deck(s)
Attached Garage 2
Total Parking Spaces 2
Garage Y
Building
Story 3
Sewer Public Sewer
Water Public
Architectural Style Other
Level or Stories 3
Additional Building Above Grade, Below Grade
New Construction N
Schools
School District Loudoun County Public Schools
Others
HOA Fee Include Pool(s),Trash
Senior Community No
Tax ID 205496707000
Ownership Fee Simple
SqFt Source Assessor
Special Listing Condition Standard
Read Less
Want to know what your home might be worth? Contact us for a FREE valuation!

Our team is ready to help you sell your home for the highest possible price ASAP

Bought with Frank J Schofield • Summit Realtors





